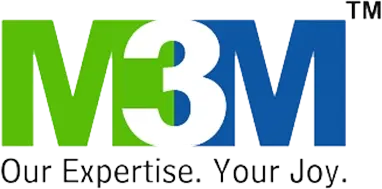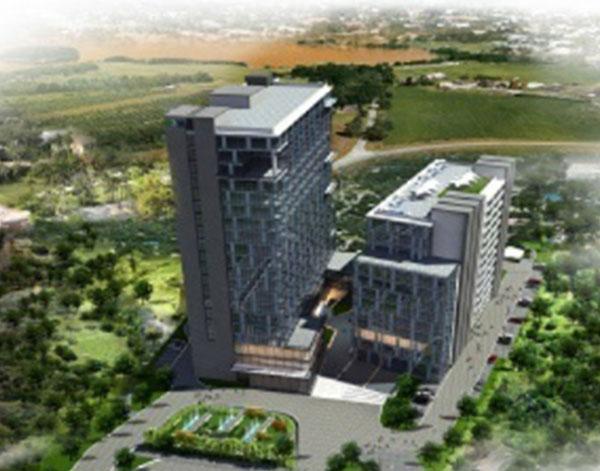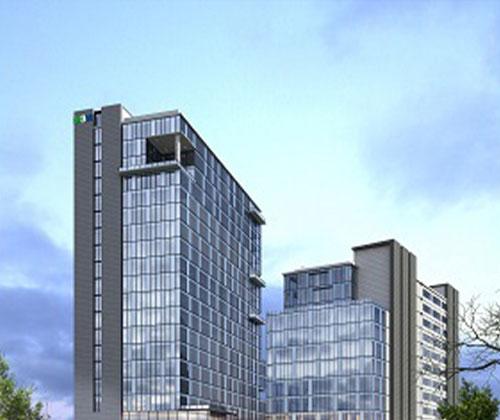Strategically designed building featuring modern amenities, cutting-edge technology, and large, flexible floor plates for easy leasing.
M3M Urbana Business Park
The building is meticulously crafted to incorporate state-of-the-art amenities, utilizing advanced technology. Its design features large floor plates and an open span that simplify leasing demands while providing flexibility in unit sizing.
Highlights:
- Extensive 5.025-acre development.
- Comprises two towers: North Tower (G+10) and South Tower (G+19).
- Incorporates futuristic architectural designs.
- Generous parking availability.
- Equipped with Building Management Systems (BMS), robust security, and life safety systems.
- Fully air-conditioned, with 100% power backup and WiFi connectivity.
Features:
- Located in Sector 67, Gurugram.
- A variety of nearby housing options available for different budgets.
- A short drive from Sohna Road and Golf Course Road.
- Easy access to the expressway.
- Part of a comprehensive development that includes residential spaces, malls, hotels, and entertainment zones.
Future metro corridor planned nearby. - Prime location for corporate offices.
- Efficiently designed with open span architecture and large floor plates.
- Specialized drop-off points and a grand entrance lobby.
- High-speed elevators for quick access.
- Surface and three-level basement parking equipped with e-card readers and control barriers.
- Security cameras installed at all external access points, car park entrances, and the main lobby.
- Access control systems at elevator entrances and main doors.


